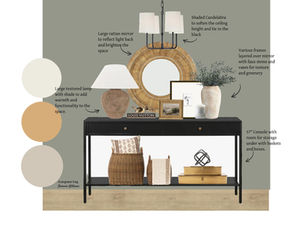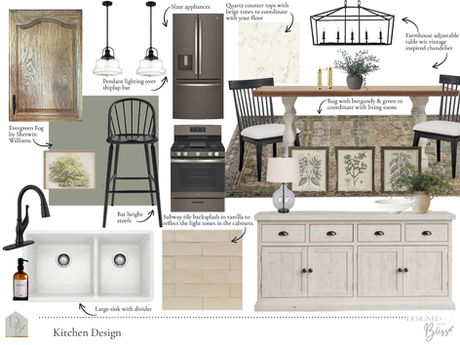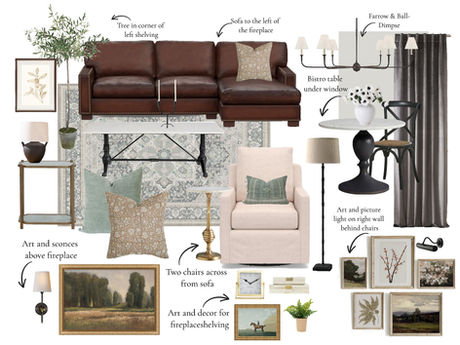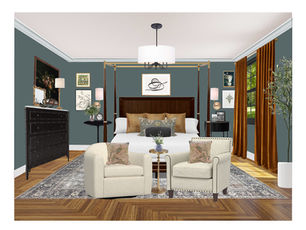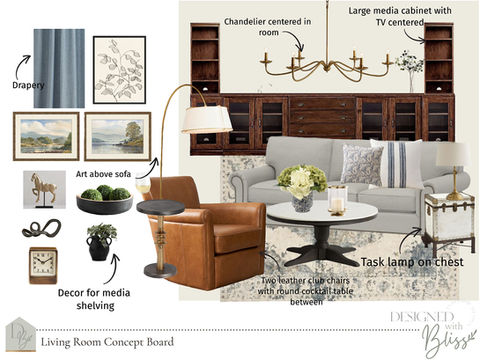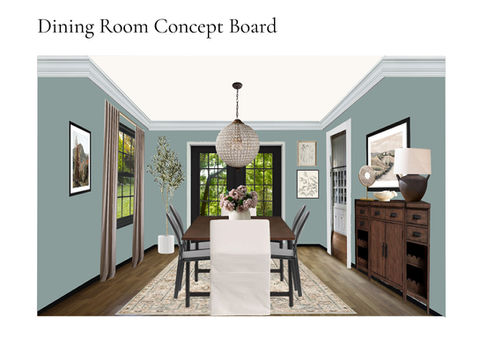


family projects
virtual + local interior design
Take a look at my portfolio to get a better sense of the amazing projects I was able to work on for amazing clients that I treat like family. I love connecting with each and everyone of my clients and feel so honored to help transform their lives with my designs. Casual sophistication is in reach with my help.

casual sophistication
portfolio -

- ready for bliss? -

- transformative projects -
Imagine coming home after a busy day of work and entering a stylish, complete, and tranquil home that's finally DONE! Let me help you change your home so you can relax and unwind.
I will communicate with you and use your inspiration images and Pinterest pins to create a space that you'll love. Walking into this space, you feel refreshed and exhale a sigh of relief. Let's create a vibe!


recent projects -
Click through to see my most recent client designs!


- deluxe vip bliss -
Check out this gorgeous + timeless Living Room Transformation.

after
before



Life meets style
classic living room
This living room is the quintessential transitional look taking traditional pieces and mixing them with contemporary elements to create a collected and curated room. For this project I designed a mood board showcasing the pieces in the room and how they all work well to create a cohesive design, a 3D concept truly be visualize the clients room, a floor plan with all products to scale ensuring everything fits just right and a 3D walk through of the space.
This project was a dream! I love to take my client's vintage pieces, and mix them with modern elements to create a cohesive look.
- amanda


- project breakdown -


transitional designs
mood board


✔
This room was a blank canvas. The client wanted a sophisticated space, with traditional furniture highlighted with modern elements. This is a large, long vertical space with one window. I knew I had the ability to provide the client with statement furniture, wall sconces, a large chandelier, and a seating area provided in the window space and around the fire place. The client noted that they wanted a place to entertain, have conversation or simply watch television.
.jpg)

budget friendly
concept


✔
For this project the client was unsure how to maximize the vertical nature of this room. They knew they wanted multiple seating areas, for different uses such as game night and entertaining. When presented with styles they were drawn to, they mentioned they like traditional with a modern twist, darker furniture, deep, rich colors and traditional fabrics. They wanted the space to feel sophisticated, and timeless but not stuffy and uncomfortable.
.jpg)

online/inperson
floor plan


✔
This space is a large, vertical room. I wanted to use the square footage to maximize the space without feeling overwhelmed and cramped. Placing the sofa and chairs facing each other, and adding wall sconces help to give the illusion of space, using the vertical room on that wall. In front of the window I placed two chairs and a round table for extra seating or intimate dinners. Placing the table here allows for multiple uses in this space.
.jpg)

online/inperson
final design


✔
A deep greige keeps the room light, airy yet warm. I highlighted the fireplace with a masculine leather sofa, and linen chairs facing it for a conversation area. I layered traditional art with greenery, decorative vases and sculptures. The shelving is now well balanced. The high ceilings now has a large open chandelier for lighting and a focal point. The added seating area doubles for games, intimate meals or work fitting perfectly under the window. Finally, the client wanted a small bar cart to provide refreshments.
.jpg)

transformation


- final transformation -

The final design provides solutions to the clients needs and incorporates their mix of styles. I chose a light grey wall color. The room is long, needing a division to separate and utilize the space better. The client mentioned they wanted a multiple seating areas in the room. I choice to use multiple textiles for the furniture, mixing a leather sofa, and linen swivel chairs.
I wanted the fire place to be the focus but also added a Frame TV above to have this as the much need media room they also requested. The little table and chairs under the large window is perfect for an intimate dining space, game night or just to enjoy the outside. The build in bookshelves are styled with a mix of new items and vintage pieces the client owned and believe it or not, these are an Ikea hack! Finally, the client wanted to use a mix of art pieces which lend to their transitional style mixing graphic design with old world art. Overall, the client was very pleased with this design and it met all of their needs.


- standard bliss -
Check out this gorgeous + timeless Living Room Transformation.



transformation



- our journey -

survey
The questionnaire will give me all the information needed about your project before we start! This will also help to narrow down your design style, budget, and needs for your space to get on the same page before the design process starts.

zoom meeting
During the 1:1 call we discussed her struggles and keeping the pieces that were very meaningful to her like the beautigul antique chair + side tables. But adding a new sofa, coffee table and console with decor that felt vintage.

design
Warm muted tones to stay true to the wood in her pieces. I kept the sectional neutral for a good base for pattern pillows, and rugs to stand out. Mixing metals in the coffee table and the side table adds elements of interest and unexpected, layered look.

floor plan
Floor plans allow you to see everything to scale so everything fits perfectly. She was struggling with how to incorporate family heirlooms with the newer pieces. Now the space feels stylish + timeless yet, provides the casual comfort of modern.
My design services can help busy women looking to transform their space into a timeless functional home, with style using pieces they love mixed.

classic projects -
Click through to see my favorite archived projects.


- open concept bliss -
Check out this gorgeous + timeless Transformation.



transformation



- our journey -

survey
The questionnaire will give me all the information needed about your project before we start! This will also help to narrow down your design style, budget, and needs for your space to get on the same page before I even start the design process starts.

zoom meeting
During the 1:1 call we discussed her struggles and keeping the pieces that were very meaningful to her like the beautiful watercolor paintings + end tables. But adding a new larger pieces like the sofa, coffee table and console table. Goal to mix modern with vintage.

design
This client loves coastal colors, florals and neutrals to create a serine + inviting space. I took items that she currently has and mixed them with new paint colors, fixtures and decor to really tie the room together + create a cohesive yet livable space for her + her family.

floor plan
Floor plans allow you to see everything to scale so everything fits perfectly. She was struggling with how to incorporate family heirlooms with the newer pieces. Now the space flows into each other and feels stylish + timeless yet, provides the casual comfort of modern.
My design services can help busy women looking to transform their space into a timeless functional home, with style using pieces they love mixed.


We always strive for 5 star experiences for our clients.
client love
- testimonial -



"I had no idea what my style was or how to make my downstairs flow when my husband and I decided to renovate our kitchen, dining room, and living room. Amanda helped figure out our design style and then put together beautiful designs for each of our new spaces. Amanda was super easy to work with and helpful every time I had a question. We are currently working on putting her designs into our spaces and I can't wait to share them when they are done because I know they will be beautiful! Thank you Amanda!!"
- Jessica P.
- multi room design project -

